ABOUT US
Stephen Sparkes MCIAT, ICIOB - Chartered Architectural Technologist


Stephen, a Chartered Architectural Technologist started his career on leaving school in August 1975 Stephen Sparkes immediately started working for Peter Wolstenholme and Partners, a Chartered Architects based practice in Gloucester.
He worked as a junior architectural technician and over a period became a senior architectural technician, working on a variety of projects ranging from house extensions, new build house designs up to housing layouts for large housing developments, including road and sewer designs for those sites, even a major roundabout, supermarkets in both Quedgeley and Abbeymead.
He worked as a junior architectural technician and over a period became a senior architectural technician, working on a variety of projects ranging from house extensions, new build house designs up to housing layouts for large housing developments, including road and sewer designs for those sites, even a major roundabout, supermarkets in both Quedgeley and Abbeymead.
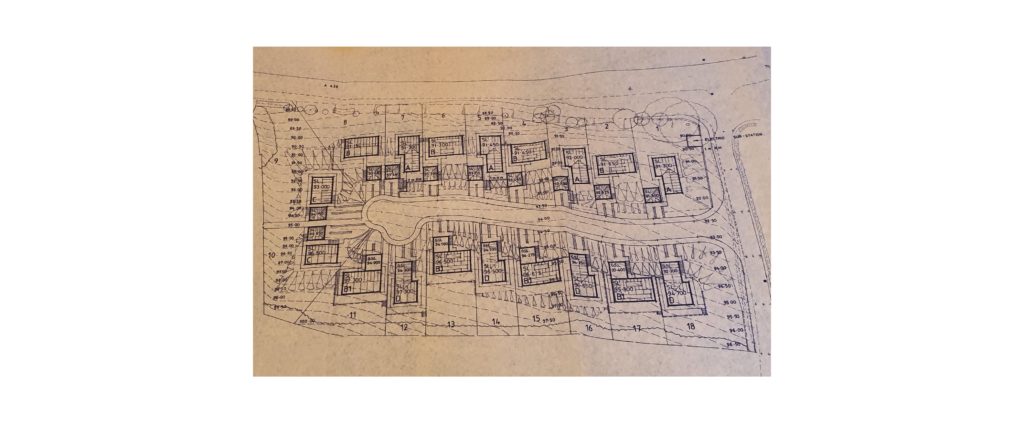
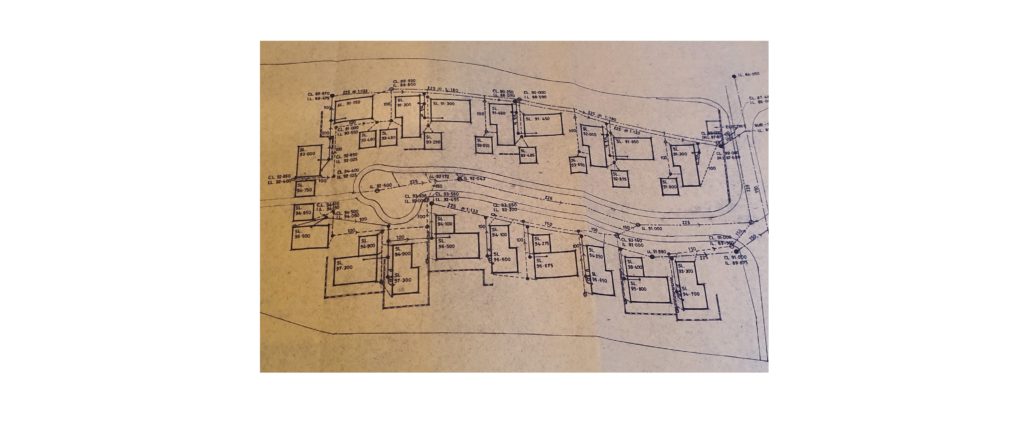
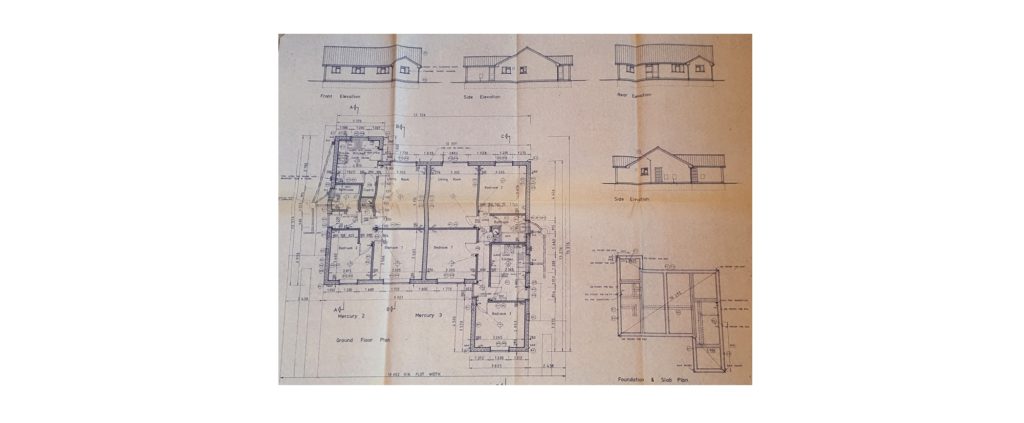
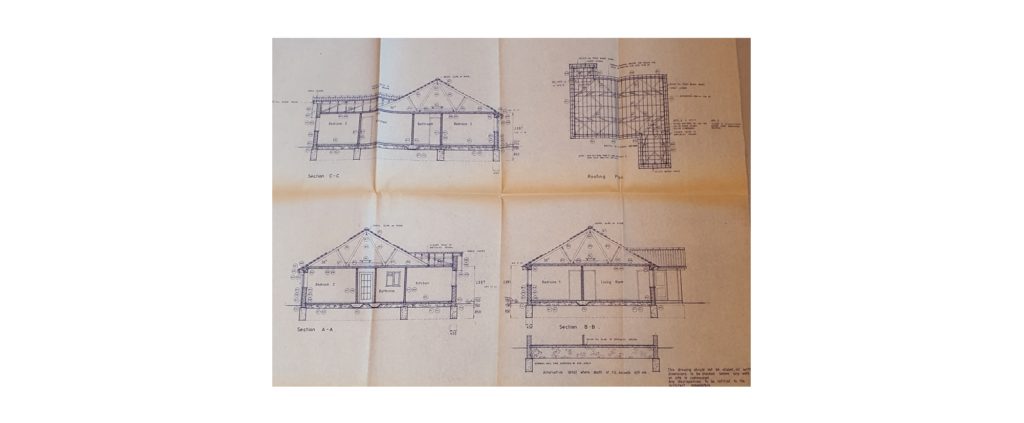
He also carried out both land and building surveys and produced ‘as existing drawings’ for those projects. During this time, he worked ‘old school’ on a drawing board just using a pencil and ink.
Additional with a role of supervising and allocating work to juniors, liaising with statutory bodies, engineers, contractors, and clients.
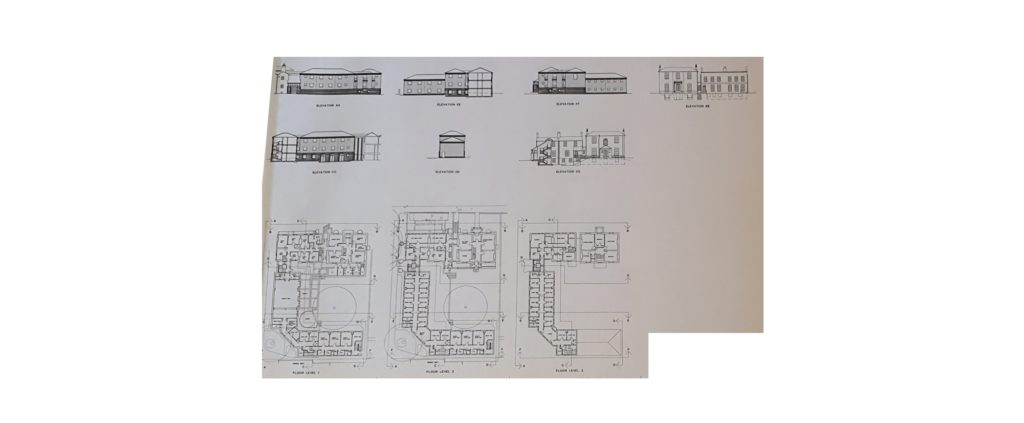
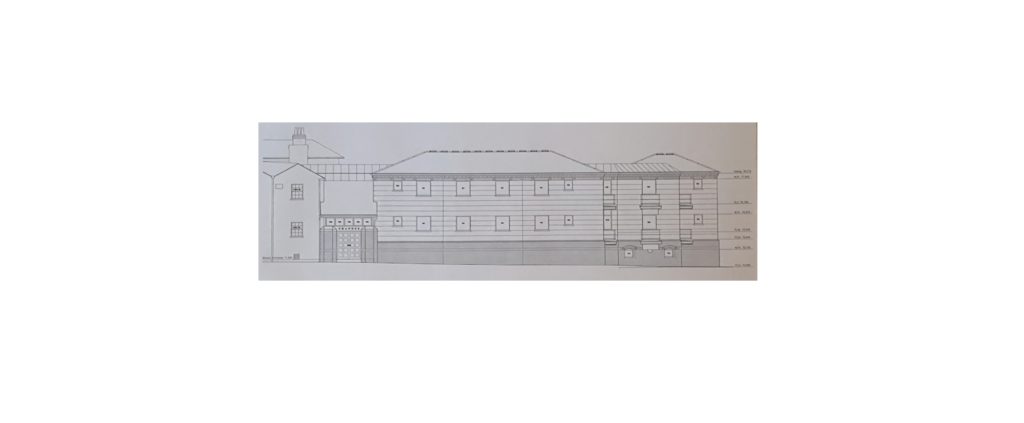
He moved on in 1989, to expand his experience and moved to Heath Avery Partnership, Architects based in Cheltenham. He was employed as a Senior Architectural / CAD Technician, were he obtained experience using AutoCAD design software to produce his drawings. Additionally, he had more responsibility overseeing the full project stages of work, including tender and contractual procedures. He had to leave due to the market conditions of that time 1992.
Over this period, he obtained both Construction Technicians Parts 1 and Part 2 Certificates (with Distinction). HNC (with Merit and prize for outstanding work).
In April 1993, he was admitted to the Chartered Institute of Architectural Technologists as a fully qualified Chartered Architectural Technologist (MCIAT).
In 1997 he further enhanced his qualifications by obtaining a University of West of England Diploma (with Merit) in Building Surveying.
Stephen had further experience working for WS Atkins Ltd in Bristol (1999 – 2000), and AFA Group Ltd in Hempsted (2000 to 2003).
In June 2000, Stephen became an Incorporated member of the Chartered Institute of Building.
Stephen founded A1 Architecture Ltd and set it up as a Registered Chartered Architectural Practice after several years working as a sole trader. Complying with a strict code of practice and maintaining sufficient Professional Indemnity Insurance.
Utilizing ArchiCAD as our preferred CAD software, enabling accurate plans and drawings to be produced from a virtual building, including photorealistic 3d images, walk throughs and films.
Stephen Is a fully qualified Chartered Architectural Technologist and building design consultant, brings over 49 years’ experience in building design. Of which 20 years were working in various architectural practices based in the South-West of England as stated above.
From March 2018 Stephen was appointed as a Dan-Wood Accredited Designer, to represent the Southwest of England to obtain Planning and Building Regulation Approvals for their timber frame house types, both of standard design and to suit your own personalised bespoke design.
A1 Architecture Ltd is a reputable and professional practice offering architectural design services for all types of property, specialising in residential extensions, conversions, new build homes and commercial conversions from class E to residential (class C3). Advice is also given on planning, building regulations, constructional questions, and for listed building approvals.
The practice prides itself on offering a quality, friendly service with much of our work from referrals and past clients. Potential clients will be supplied with the same attention to detail, quality of design and overall personalised service, irrespective of their individual project brief.
Working from our home office based in Hempsted, Gloucester, A1 Architecture Ltd can offer affordable Architectural fees to our domestic and commercial clients across the South-West of England, Midlands, and South Wales regions including Gloucester, Cheltenham, Stroud, Hereford and Worcester.
A1 Architecture Ltd - Chartered Architectural Technologist
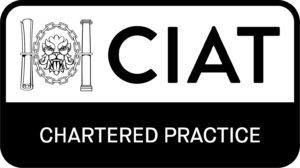
Specialist Consultants working in association with A1 Architecture Ltd
Mr Niall Cater MRICS Chartered Surveyor
MSc – Historic Conservation, BSc – Quantity Surveying, DipSurv – Building Surveying
Mr Paul Babbage
CDM Designed Solutions Ltd. specialises in construction health and safety management systems, offering a comprehensive CDM and Health and Safety management resource.
Mr Andrew Winterbotham
A Winterbotham Ltd provides structural engineering design and detailing services for dwellings, new builds also undertaking structural surveys and inspections.
