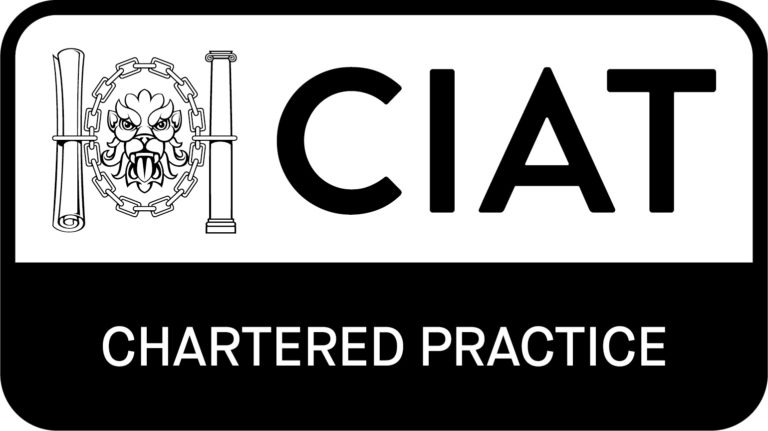Welcome To
A1 Architecture Ltd
A1 Architecture Ltd was founded by the managing director Mr Stephen Sparkes MCIAT, ICIOB. Stephen is a fully qualified Chartered Architectural Technologist and building design consultant, who brings over 45 years’ experience in building design in Gloucester. Of which 17 years were working in various architectural practices based in the South-West of England.
Bungalow to House Conversion
Our client a homeowner purchased a traditional masonry constructed bungalow with the intention of converting this into a two-storey dwelling house. We obtained both Planning Permission and Building Regulations approvals as a Gloucester Chartered Architectural Technologist. The project is currently progressing on site.
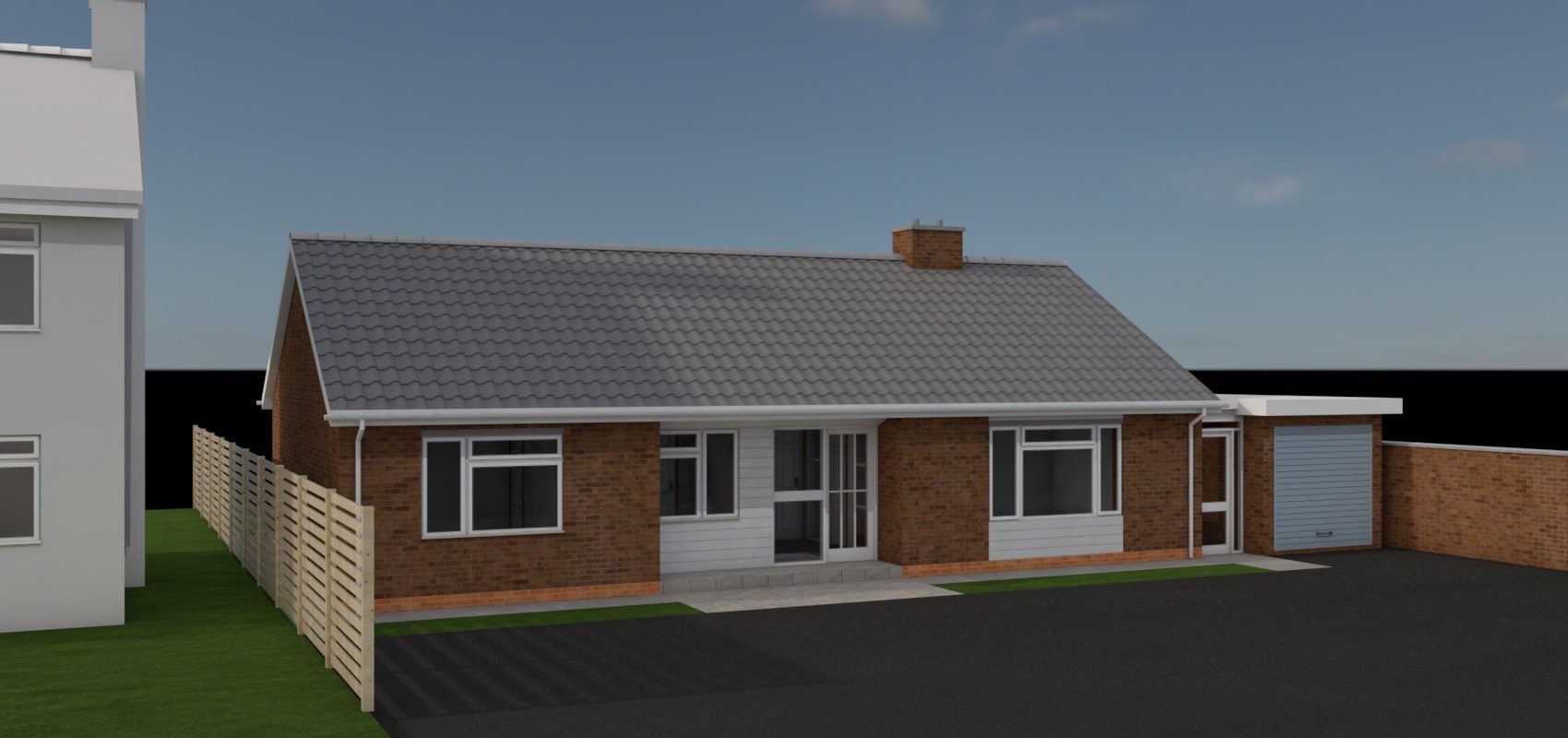
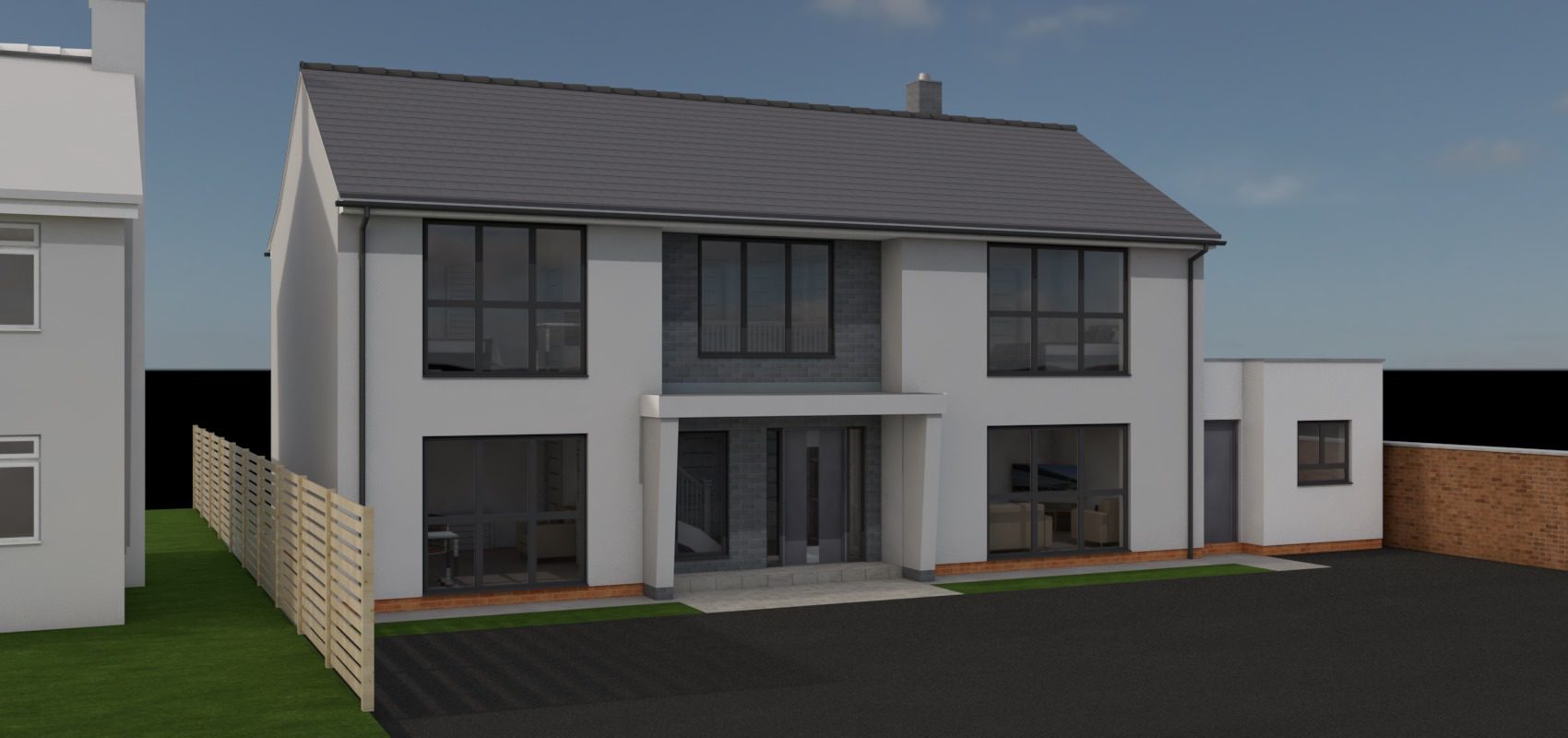
Kitchen Extension Design Process
This is showing the design process from client’s initial brief, our survey drawings showing as existing, followed by our scheme design drawings which were submitted for obtaining Planning Permission. Working drawings were then carried out and submitted for Building Regulations Approval as a Gloucester Chartered Architectural Technologist. Our client’s took regular photos before and during the construction phase from which we created this video.
Visualisation From Plans
Our client – a small housing developer – purchased a site in Somerset with detailed Planning Permission for 4 large, detached houses obtained by another firm of Gloucester Chartered Architectural Technologists. We were instructed to convert their 2D scheme design drawings into a 3D visualisation and a walk-through, to aid in ‘off plan’ sales. Using the latest in 3D Computer aided design software by Graphisoft (ArchiCAD 25) and Epic Games’ Twinmotion, we have produced these images. We would follow on later to produce production drawings for Building Regulation Submissions, if instructed by the individual plot clients.

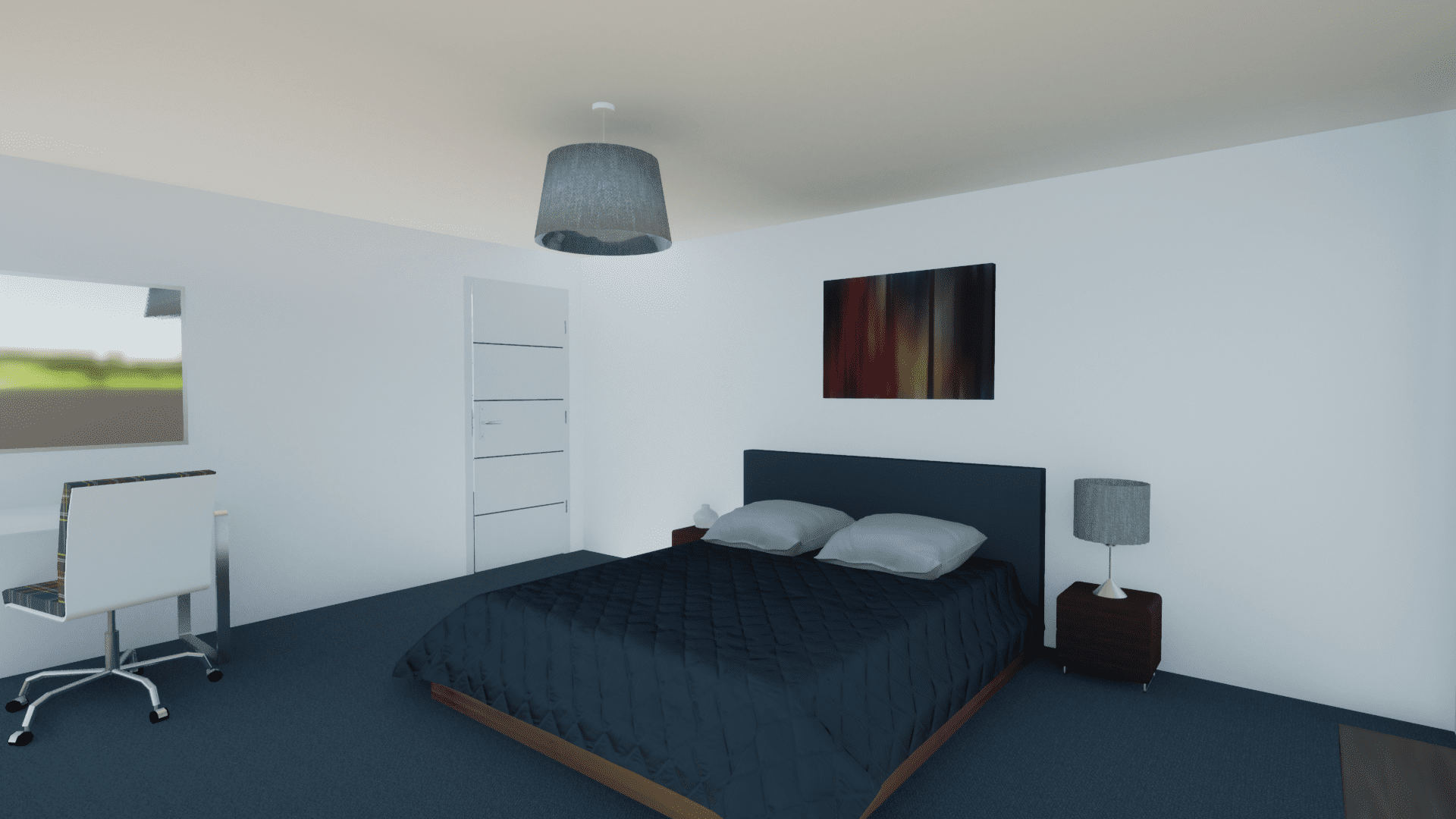
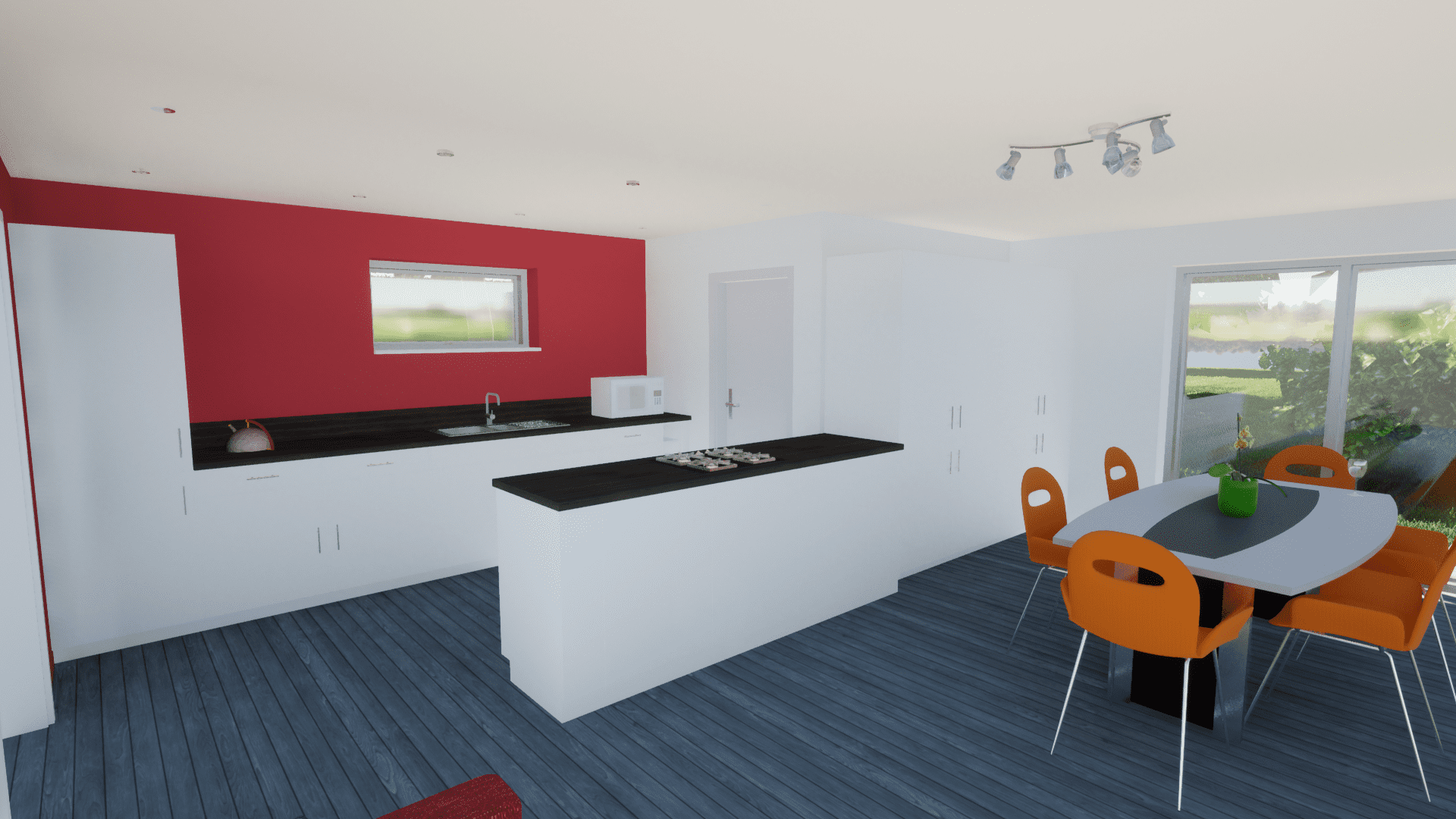
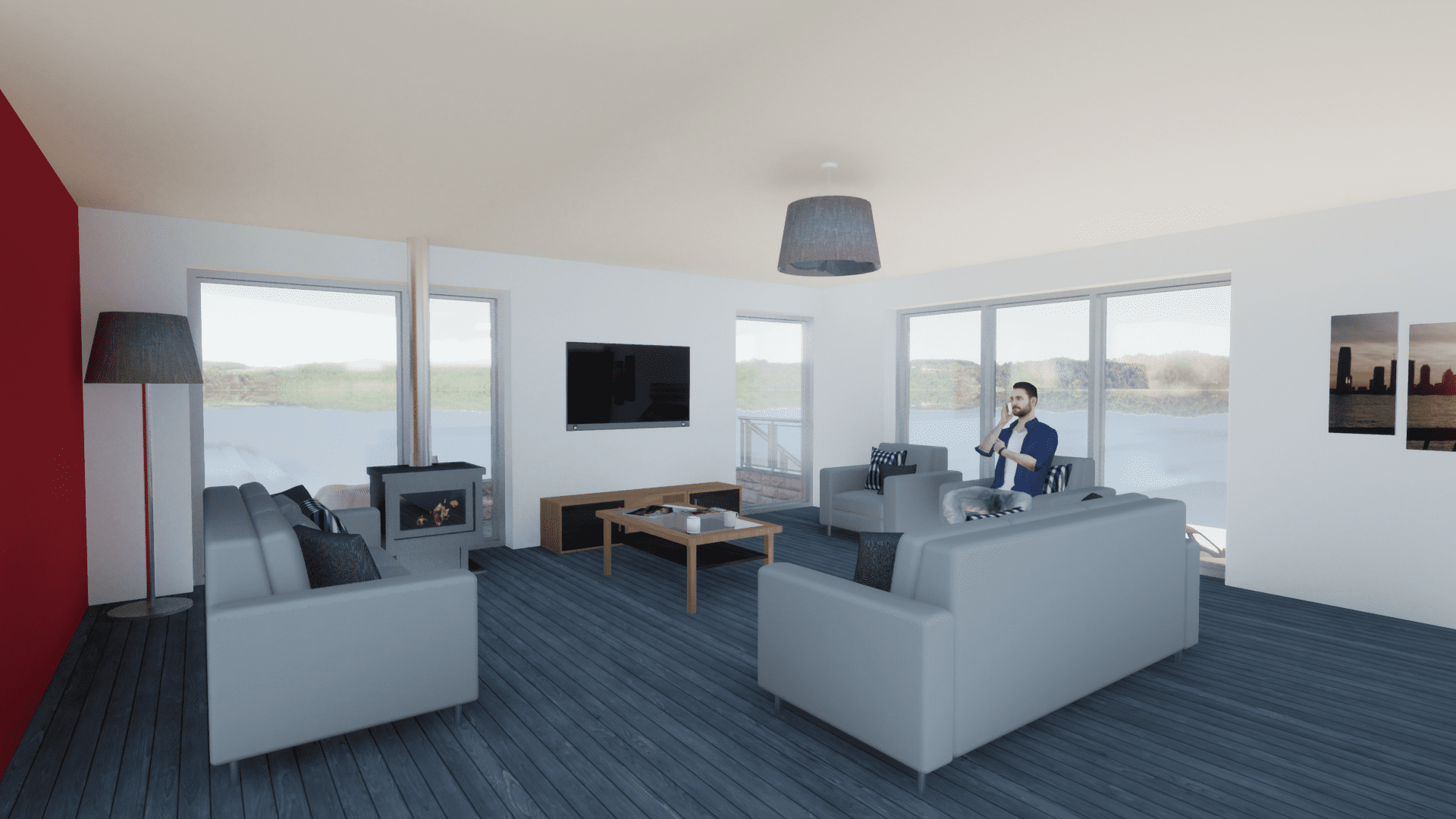
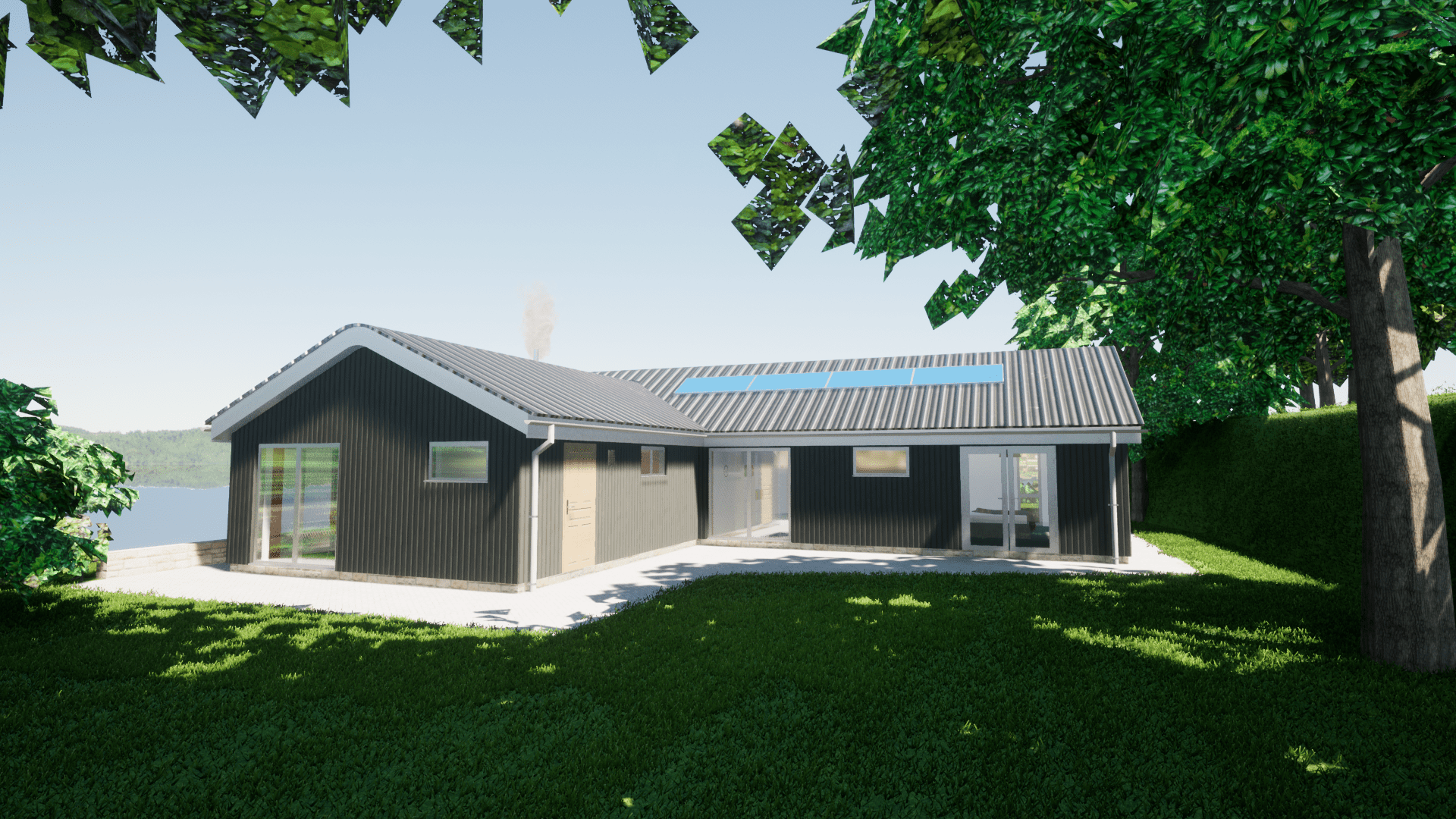
New Build Home
A landowner who wanted a detached Standard Chalet Style Dan-Wood home. We obtained both Planning Permission and Building Regulations approvals and this project is completed. This is a BIMx file – which allows you to walk-through your model and access your project drawing files. This is accessed via your own private client portal.


