I had a project enquiry from a very worried client ‘Paul’.
“Hi Stephen,
I’m unsure if you can help, as I’ve had a very small extension started but building regs have not been applied for. So was looking for some help, I’m based in Gloucester.
Regards Paul” [09-09-2024]
He informed me that he needs help with Building Regulations, his builder had already started work and was up to plate level, but my client was concerned and noticed that the works had not been checked by anyone in authority, or that no applications had been made.
When I visited the property, I half expected not to see any plans, however to my surprise he had plans – which were produced by a qualified RIBA Architect. The drawings were very basic, survey and scheme design drawings at a small scale of 1:100, my son when aged 16 could have produced better work!
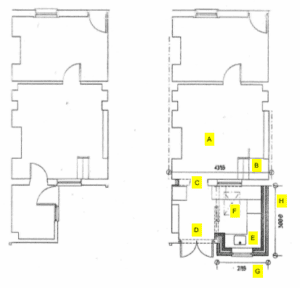
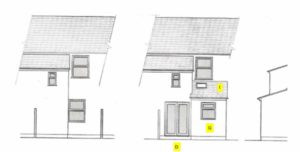
I asked my client if the Architect had given them any advice regarding Planning Permission, Building Regulations, Party wall notices, tender process or type of contract or estimated building costs?
They informed me that they were told that the design is Permitted Development, charged them £750 and left it at that!
I checked over the small-scale drawings and notice several discrepancies (highlighted), between the plans and what was constructed, including several building regulation issues.

The Architect did not advise my client to submit a Lawful Development application so that there would be a record of compliance with Planning Permission, especially important when trying to sell the property. I have now completed that for my client.
Although legal for there to be no ‘construction plans’, for such a small extension, it is still a requirement to obtain Building Regulations approval, I can only assume the Architect thought that the builder would be submitting a ‘Building Notice’, before commencing work – which did not happen. This should have been addressed by the Architect as he was supposed to be the design Professional acting ‘as agent’ on behalf of his client.
However, I have now submitted a Regularisation of Unauthorised work, a Building Regulation application on behalf of my client, which has cost my client an additional £145, compared with a Building Notice.
Because the builder built the extension as he saw fit (not to any working drawings), he had built a 350mm wide cavity wall off a 600mm wide foundation, which pushed the adjacent wall facing the site boundary 125mm from the boundary and lost a further 50mm with the increased wall width.
If I had produced the constructional plans, the wall specification would have been 300mm wide built off a 450mm wide trench fill foundations. Which would have increased the internal width by 100mm. With such a small extension that increase in space would be most beneficial. The builder was obviously not concerned about space – that’s not his issue.
My client must have asked the builder to swap the new door with the new window, which he did, no input from the Architect was given to my client, as now the kitchen layout does not work properly, the circulation route breaking into the work triangle.
Again, not an interest of the builder, he just did what he was asked to do, including changing the pitched roof to a flat roof without any input from the Architect.
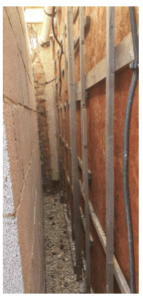
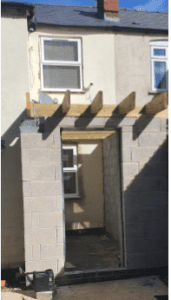
Space wasted at boundary Flat roof – but drawing show a pitched roof
I asked my client about the builder and their contract with him. They told me that they did not have a contract, the builder told them that he would quantify the materials, for the client to pay directly themselves, allowing them to refund any excess, just paying him this labour costs. The builder was dismissed 2 weeks before the client asked for my help.
Another issue was that the plan showed forming an opening within the external wall, but with no structural calculations for the beam size is shown – I am liaising with a Structural Engineer currently, but their fee is twice their normal fee because it’s not from ‘working drawings’ at £520 and will now need to visit the site.
“Good afternoon, Stephen,
Thanks for getting back to me so fast, I feel so much happier that I have you on the case. I am out now but give an hour and photos, can be forwarded to you.
KR Paul” [16-09-2024]
Lessons to be learned:
- Just because someone is a RIBA qualified Architect, does NOT guarantee a Professional Service. The Law does NOT allow me to advertise as an Architect, however I have over 25 years working within an Architects practice and a further 23 years working in my own Architectural Practice as a ‘Chartered Architectural Technologist’, doing the same work as an Architect (with the same professional rules and regulations).
- When comparing quotes from design Professionals, make sure they provide you with their scope of work, including a schedule of drawings and see examples of their work (these are ours) and not just select based on Qualifications or Price.
- Just because a design could comply with the Permitted Development rules, (technically and legally not requiring drawings) it is always advisable to get plans produced and obtain a Lawful Development Certificate, for future reference when you come to sell your property.
- Seriously consider, at least having a detailed design (working drawings package) plus Building Regulations submission included within your scope of work.
- Having a set of detailed drawings will allow you to get competitive quotes for your build and will also form part of a contract between you and your builder.
- You should at least consider purchasing the JCT Homeowners contact (without supervision). And use that as your agreement with yourself and your builder. [currently priced at £35+VAT.]
- My fee for a single storey extension is £1,250 and £1,875 for two-storey domestic extensions, subject to our terms of engagement (currently with no VAT).
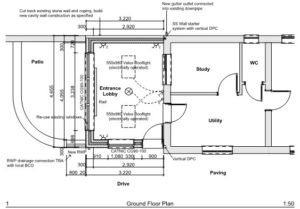
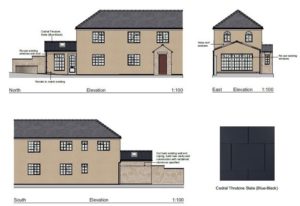
An example of a typical floor plan and elevations – that we produced for our client.
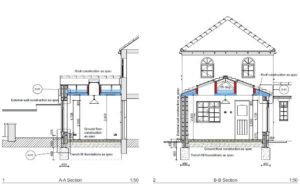
An example of cross sections, for the same project – that we produced for a client.
Stephen Sparkes MCIAT, ICIOB
Chartered Architectural Technologist
Building Design Consultant
01452 413310
07807 973803


